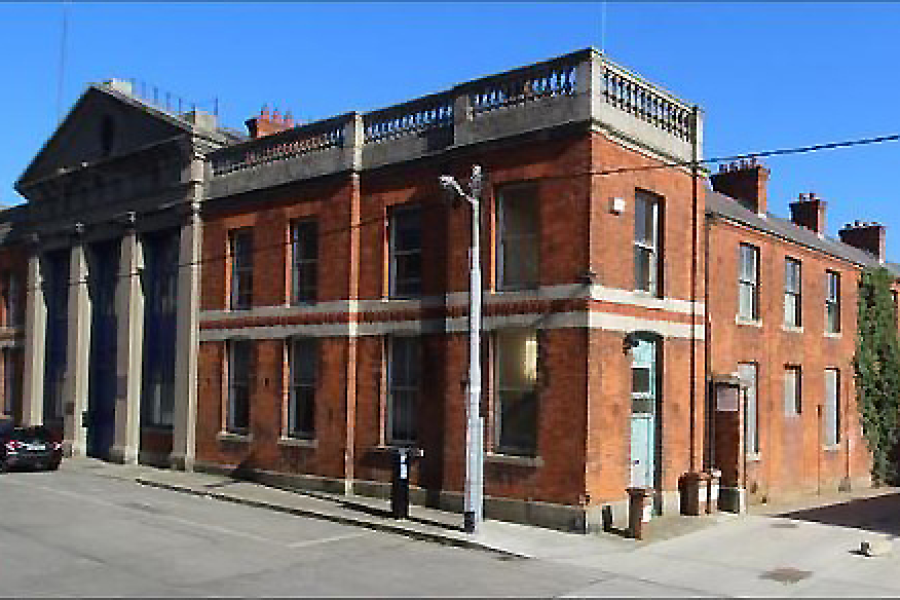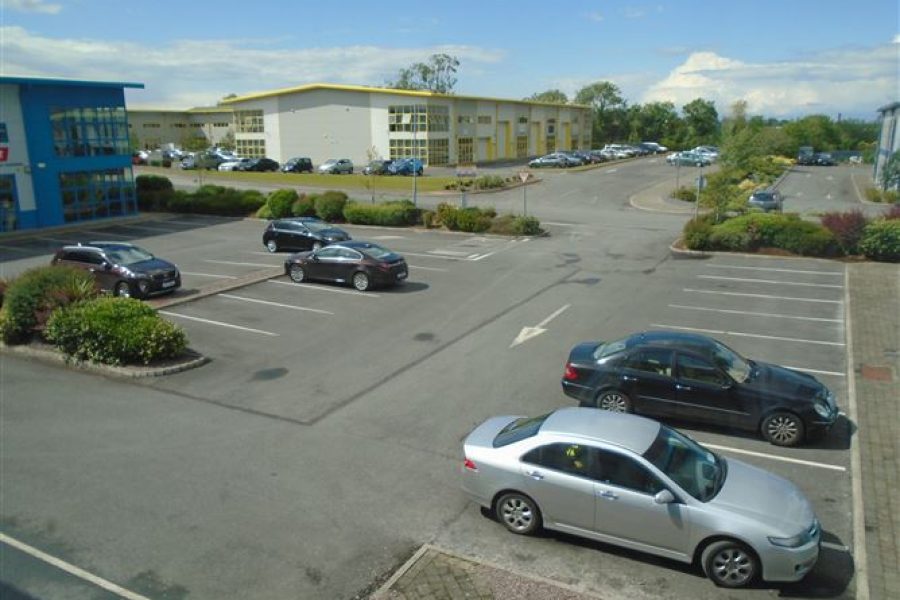Belgard Square West, Tallaght

Hotel Leisure & Sport, Residential, Retail
Belgard Square West
Dublin, Ireland
02/01/2024
The development comprises approx. 390 apartments, approx. 4,800 sq m of retail space, a leisure centre, restaurant, crèche and community centre. Two levels of underground car park are also provided. The total floor area of the development is approx. 39,500 m2. The building is located on a very prominent site in Tallaght (details can be found on www.belgardsquare.com ).
Work on this project started in spring 2003 and it included a Qualitative Design Review, preparation of a Fire Safety Certificate application submission for the original proposal, subsequent design modifications and also ongoing advice to the design team. AFEC was also involved in site supervision and sign-off of selected fire safety systems. The project was completed in spring 2006.
This project features a 12 storey residential tower block, over 30 meters high. Due to the height of this tower block, the highest level of structural fire protection required under Technical Guidance Document B (i.e. 120 min FR) had to be provided.
Also, special provisions for fire brigade access were required (i.e. a fire fighting shaft). This project included many construction techniques which are relatively new to the construction market in Ireland such as the use of prefabricated bathroom pods for the apartments.
The use of unusual construction techniques necessitated specifically tailored approaches to fire stopping and fire resistance of service shafts in the building. Also, a jet fan ventilation system was used in the underground car park, in order to satisfy the requirement for smoke ventilation for basement storeys. Jet fan ventilation systems are now a common feature in large underground car parks, as they offer much more flexible and cost-effective solution compared with traditional smoke ventilation systems.
The loadbearing structure of the building consists of prefabricated concrete panels and it is designed to achieve 60-120 minutes fire resistance as dictated by the height of a particular block.
A very interesting aspect of the fire engineering design for this project was a CFD computer analysis of the performance of the smoke shafts serving the common escape routes in the apartment blocks. The aim of the analysis was to investigate the potential for omitting the fresh air supply ducts at the bottom of the shafts. Bottom inlets to smoke shafts were historically required by the authorities. There is now a growing body of evidence that alternative smoke control designs without bottom inlets allow a corresponding level of safety while offering substantial cost and space savings.
Based on our fire engineering analysis involving CFD simulations, the approval for the alternative design was obtained from Dublin Fire Brigade and it allowed substantial cost and programme time savings.







































