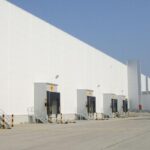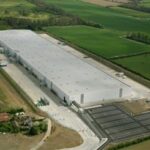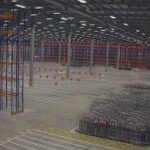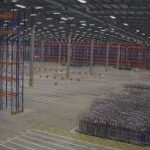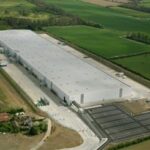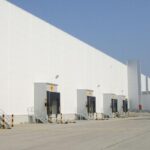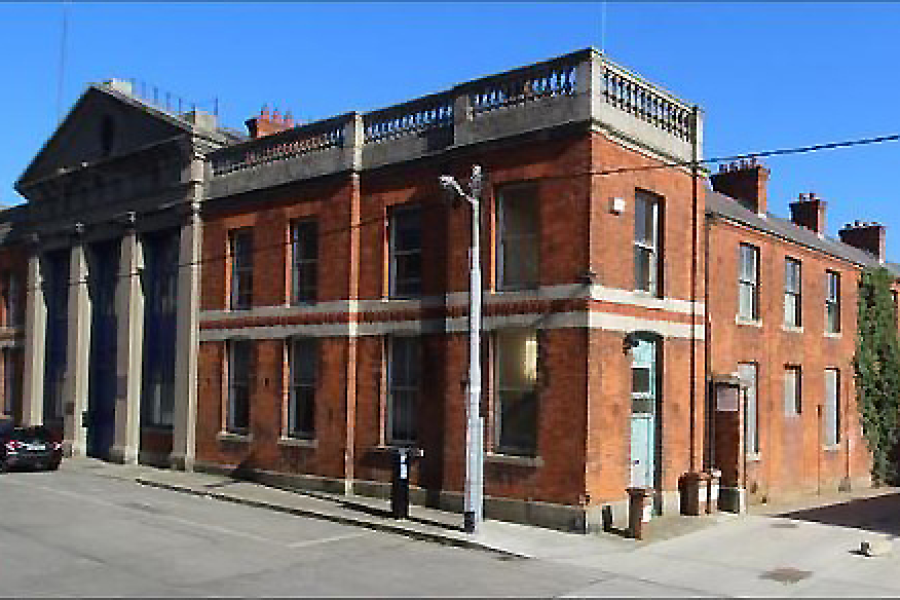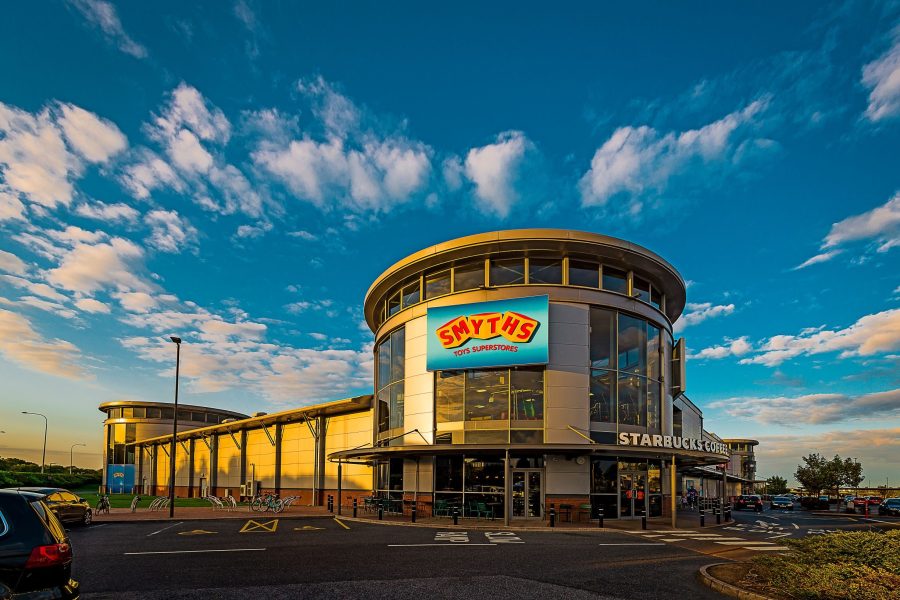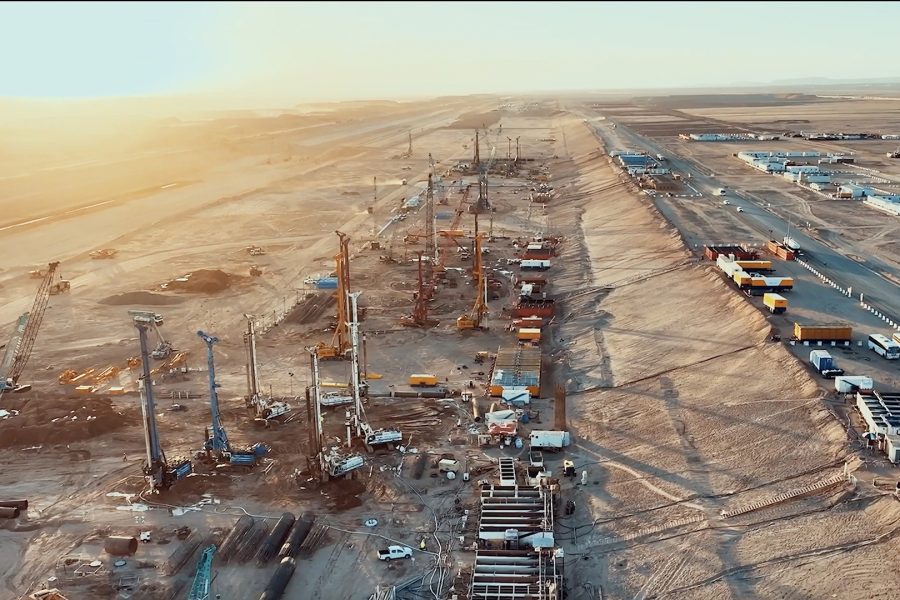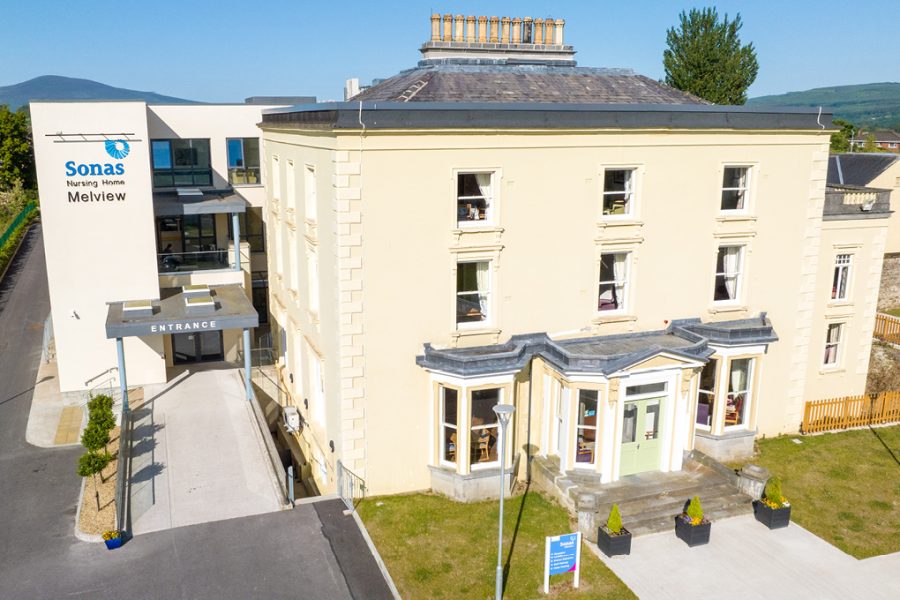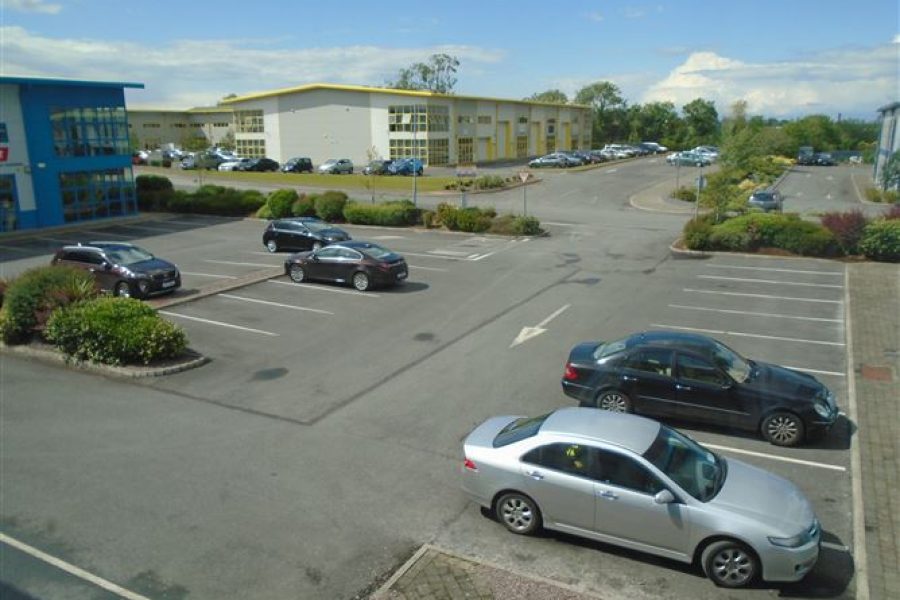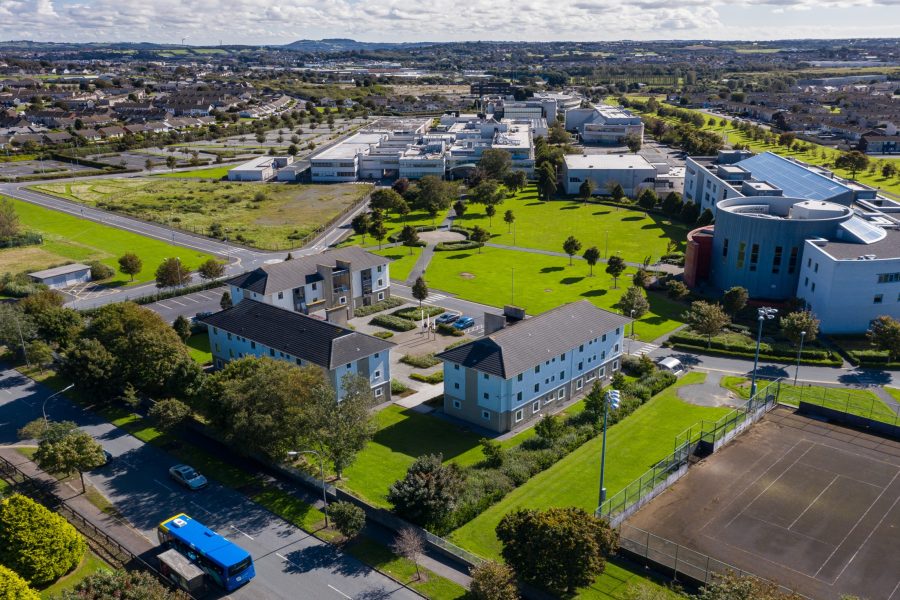Distribution Centre, Donabate

Retail
Tescos
Fire Engineering
Fire Engineering
Dublin, Ireland
02/01/2024
The building is a 70,000 m2 distribution centre in North County Dublin, which is one of the largest warehouse buildings currently in Ireland. This project required an in-depth Fire Engineering analysis in relation to means of escape, compartmentation, active fire protection and facilities for the fire brigade.
Due to the size of the building, travel distances to final exits exceeded the maximum allowed. A comparative analysis was carried out to justify the proposed arrangement. This analysis took into account the significant height of the building as well as the fact that it is protected with a sprinkler system.
Because of the operational requirements, the proposed design incorporated a single storage space well in excess of the recommended compartment size of 28,000 m2.
In order to justify the departure from the prescriptive guidance a detailed fire engineering analysis was carried out which used a risk assessment approach and focused on the possible ignition sources versus proposed fire protection systems which included a state-of-the art aspirating fire detection system and an in-rack sprinkler system.
A smoke clearance system was also provided to facilitate fire brigade operations. AFEC carried out the fire-engineering design which took into account the vast scale of the building. Subsequently a cost effective solution was proposed which departed from traditional guidance.
Another important aspect of this project was the requirement for water supply for fire fighting purposes. Due to the very large size of the building an individual agreement with the fire brigade was required. The proposed solution incorporated a mixture of mains supply and static water storage using a deepened attenuation area.



