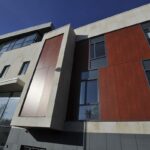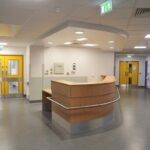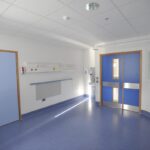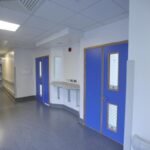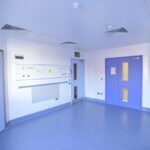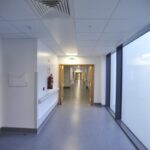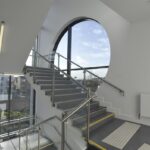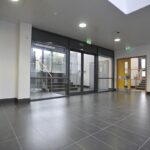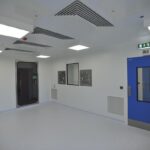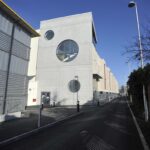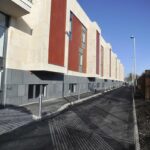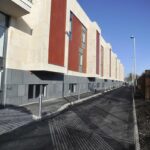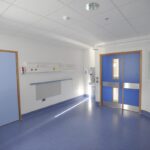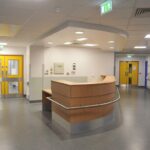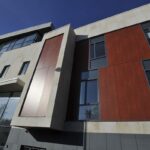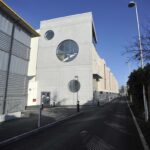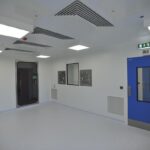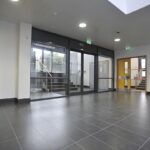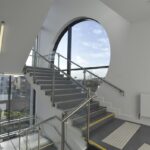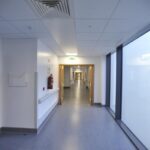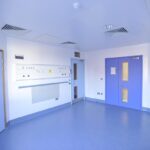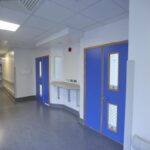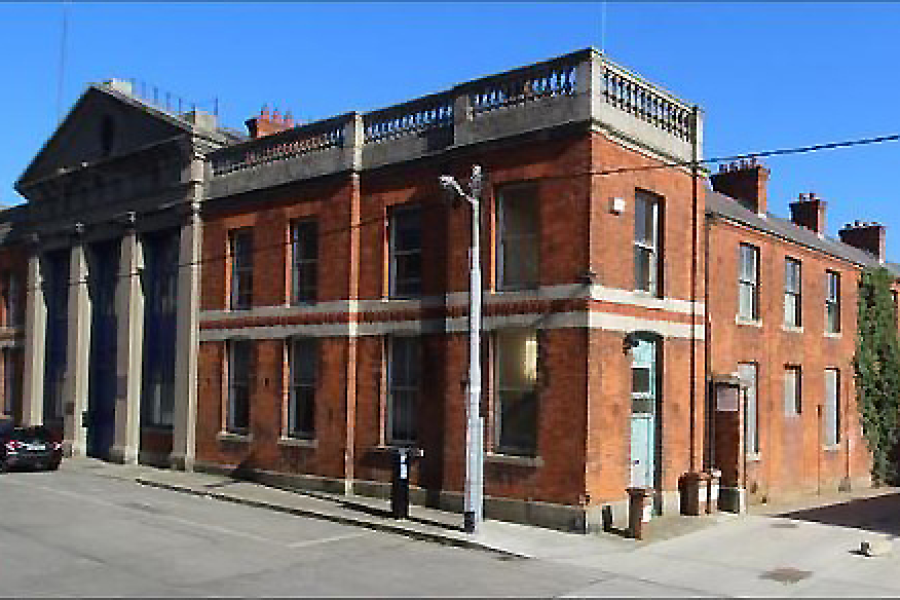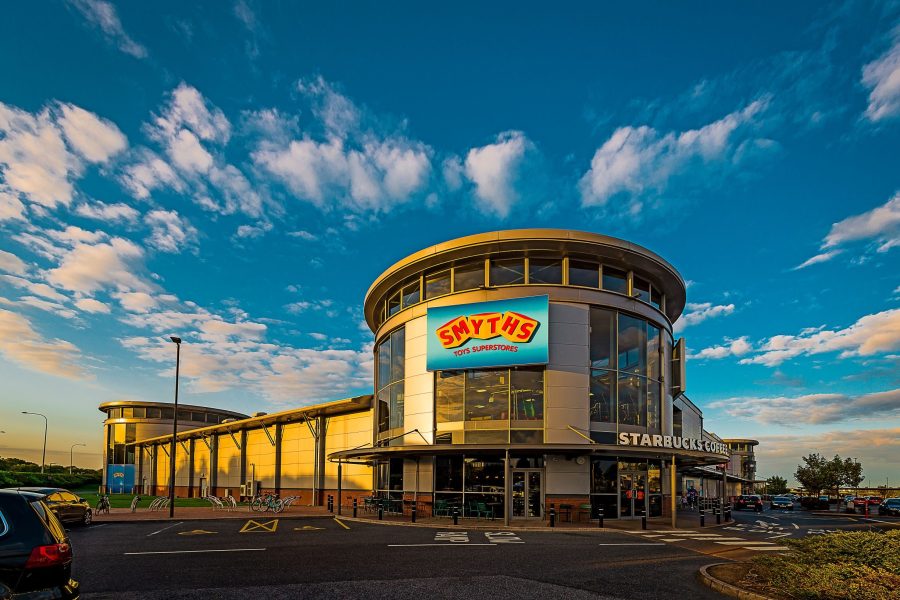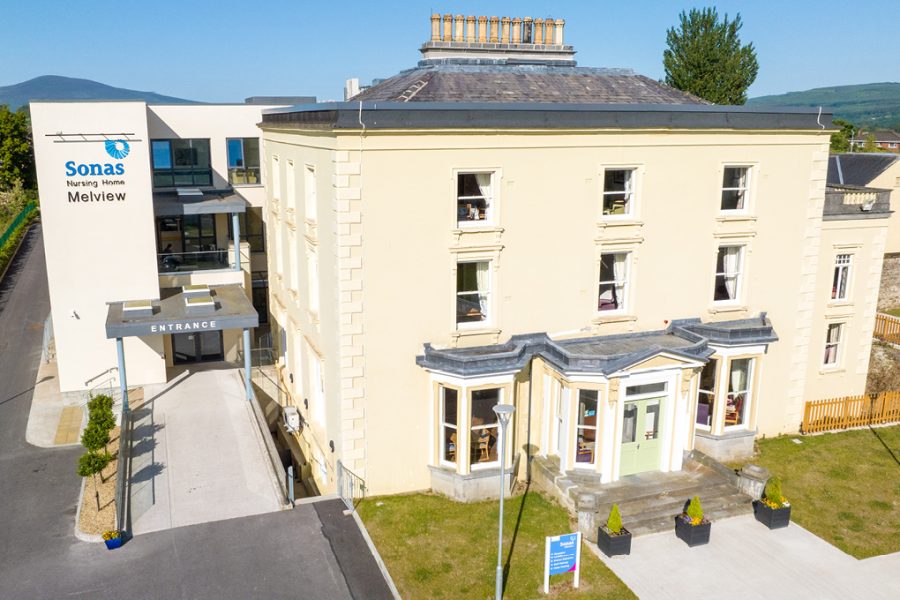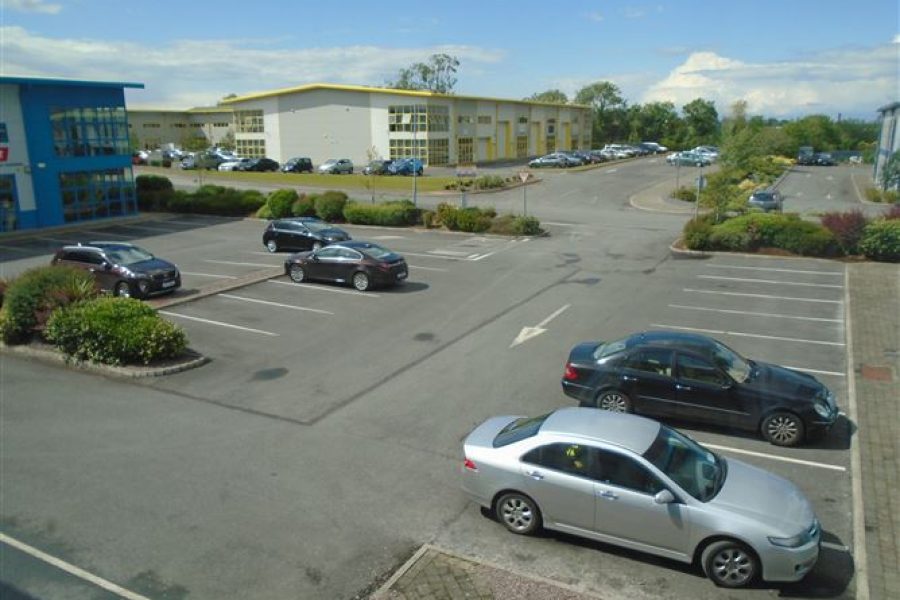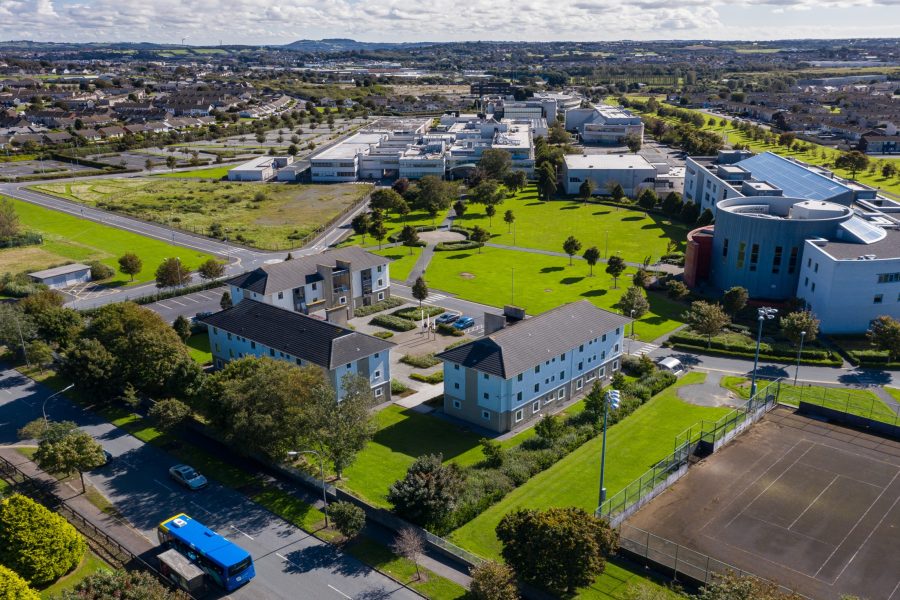St James’s Hospital Hematology / Hepatolgy
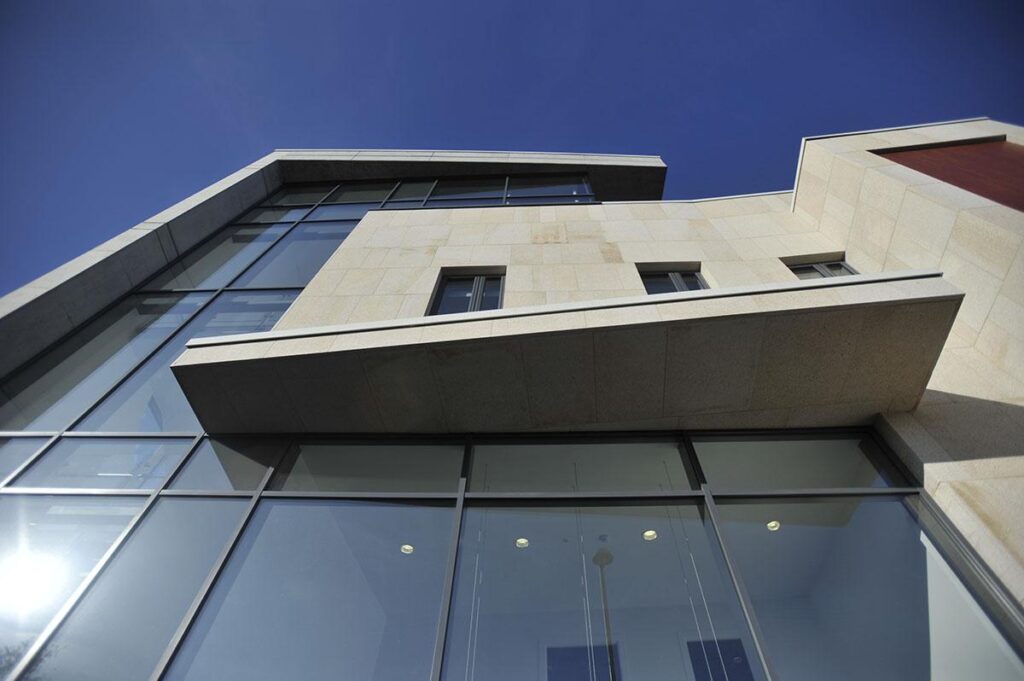
Healthcare
Health Service Executive
Dublin, Ireland
02/01/2024
New three storey radiation oncology building and new single storey link walkway connecting to existing hospital campus. The facility contains four linear accelerator treatment rooms, MRI, CT, patient consultation, examination rooms and a range of supporting clinical and non-clinical areas, where the highest level of cancer care and treatment of patients is planned to be provided.
The design scheme responds to this requirement for flexibility by placing a three storey atrium at the core of the building which provides natural light and ventilation and a warm pleasing reception area around which the circulation is arranged. This configuration ensures a quality internal environment independent of the surrounding site conditions.
Externally the building is expressed as a solid stone clad box – a formally strong element which is effective in many conditions from existing dense sites to open greenfield campuses.
At Beaumont the unit is located at the open, north westerly corner of the campus and establishes a contemporary formal stone-clad block which is linked back to the hospital support services through a zinc-clad walkway. This solid stone block presents a strong formal element within the campus at Beaumont.
Internally wayfinding is very clear with a layer of treatment rooms and examination rooms around the perimeter of the building and a toplit visiting area at the centre of the plan. The facilities are designed to reflect optimum patient care throughout and to achieve a continuity of care for patients by creating a seamless patient pathway within the radiotherapy departments.

