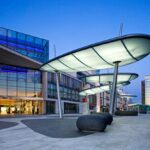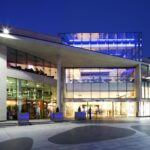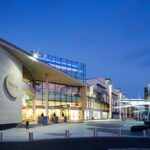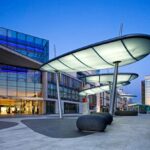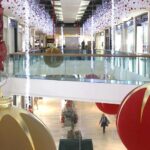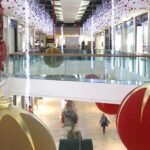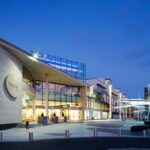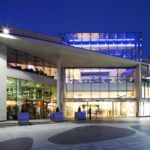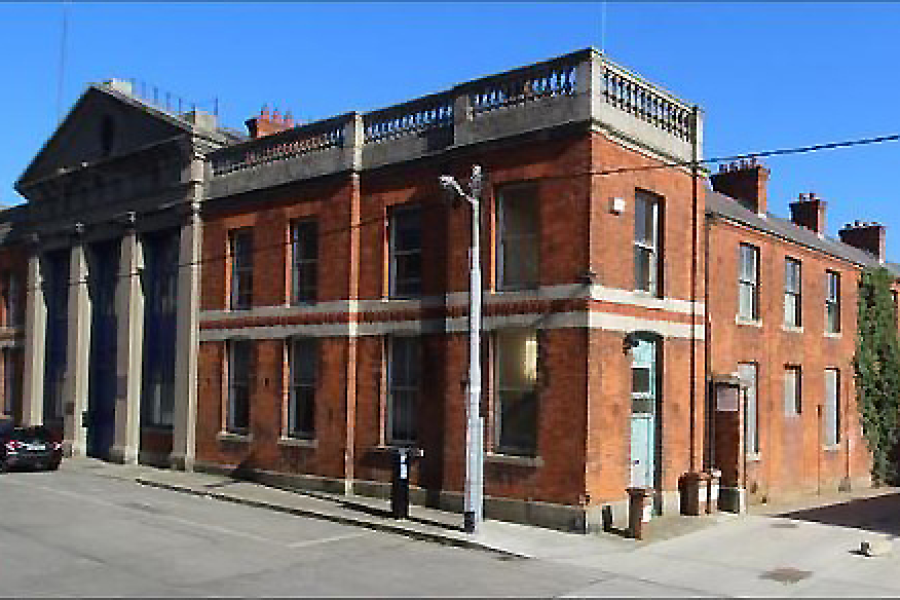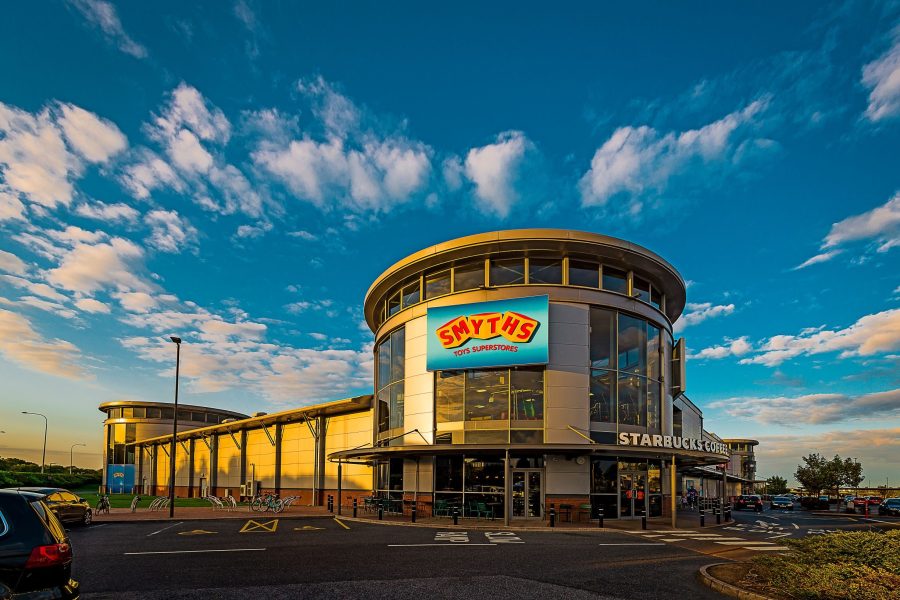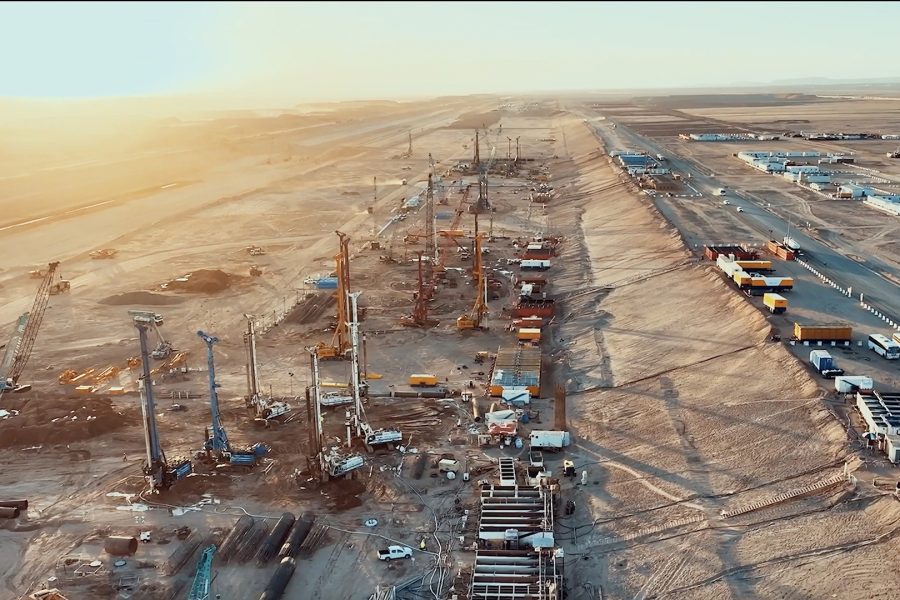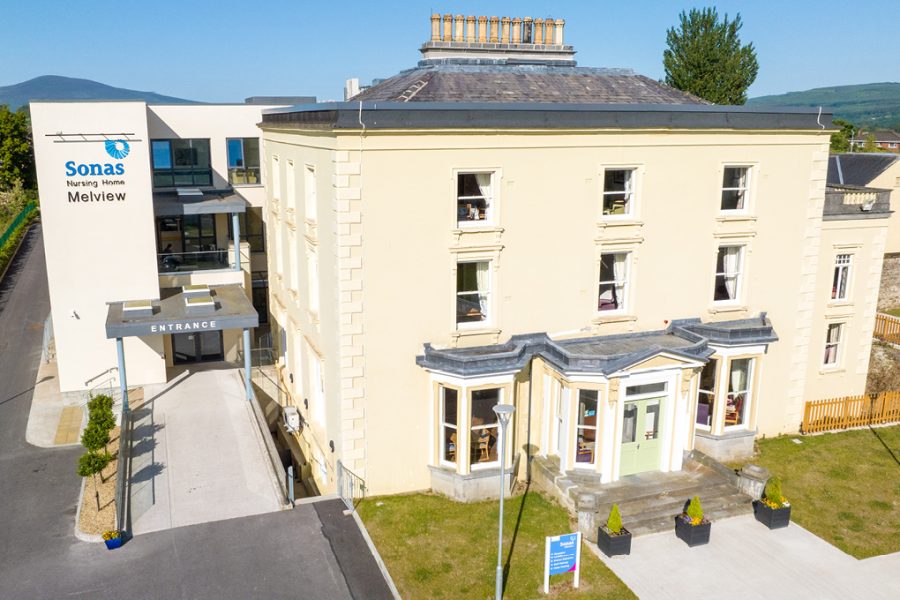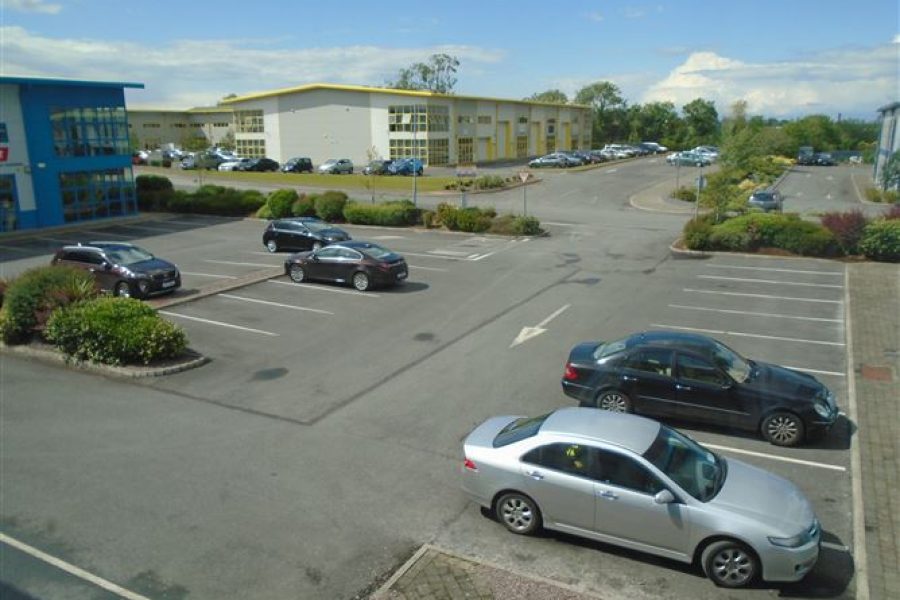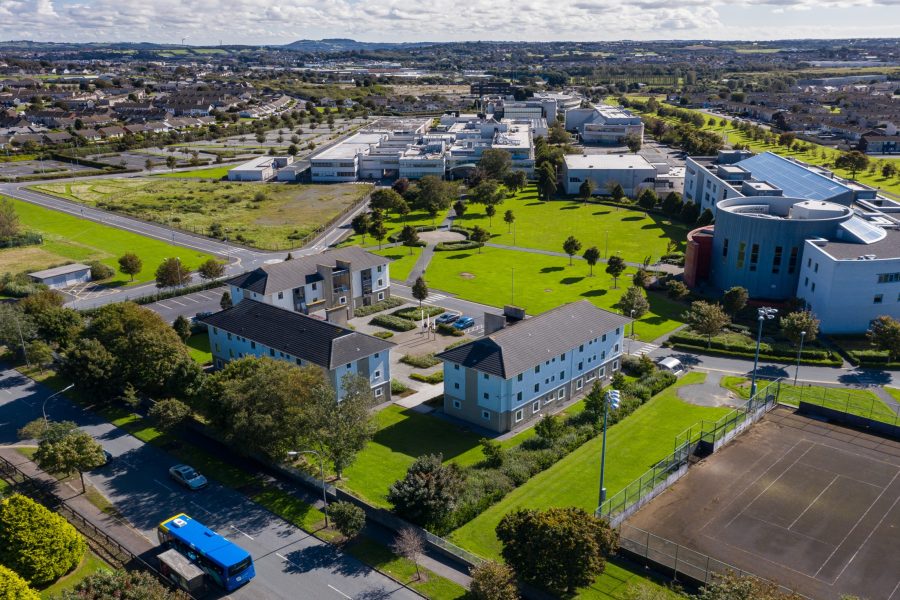White Water Shopping Centre
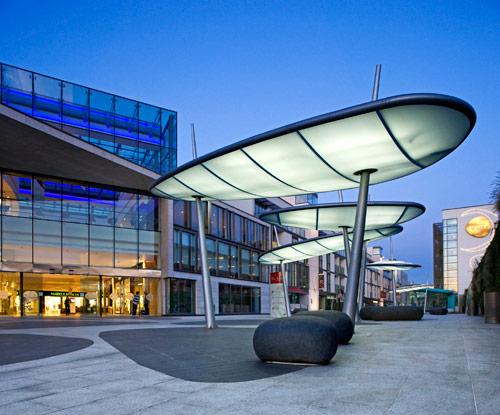
Retail
White Water Shopping Centre
Newbridge, Ireland
02/01/2024
The development comprises a shopping centre (32,000 sqm) in the form of a two level mall, including 3 main anchor units, 50 retail units and a food court. The scheme also includes 1,300 sqm of commercial space, six-screen multiplex cinema, over 80 apartments and 1,700 car park spaces in underground and multi-storey car parks. The overall value of the scheme is approx. €200 million.
Value Engineering
A high level of fire resistance (i.e. 120 minutes) is required for the structural frame in a shopping centre. For a steel-framed building the cost of the required amount of fire protection is very significant. In order to investigate the potential for a reduced amount of fire protection to be applied to selected elements of the structure, an in-depth engineering analysis of the problem was undertaken. The engineering analysis was prepared by AFEC in cooperation with the University of Sheffield.
The structural fire engineering analysis involved computer zone modelling of the thermal environment in the fire compartment and simulation of the structure’s performance under fire conditions using a Finite Element Method (FEM) computer package called Vulcan developed by the University of Sheffield. As the software allows global analysis of a structure, beneficial interactions between individual elements of the structure could be taken into account.
The results of the computer modelling proved that for this particular building a satisfactory structural resistance can be achieved while applying less fire protection than required by prescriptive codes. In regular areas of the main retail floor, 60 and 90 minutes fire protection was applied to primary and secondary floor beams respectively, compared to 120 min fire protection required by prescriptive codes. For the floor above the underground car park, fire protection of all beams in regular areas was reduced to 60 minutes. This allowed very significant savings to be made in terms of the cost of structural protection.
The multi-storey car park which is a part of the developments located very close to the site boundary. This situation creates a conflict between the ventilation requirement for permeable external walls and the fire code limitation on the amount of unprotected area in the facades. An engineering analysis was undertaken by AFEC to justify variation from the prescriptive requirements of Technical Guidance Document B.
Smoke control systems
A comprehensive smoke control system for the building was designed by AFEC. The solution proposed for the building included use of natural and powered smoke ventilation in the mall and also dedicated powered smoke and heat exhaust ventilation systems in several large retail units. A cost effective design was achieved by AFEC using the latest research available in the area of Smoke control. A comprehensive fire control (Cause & Effect) matrix was then created to translate the smoke control strategy into a detailed programming document.

